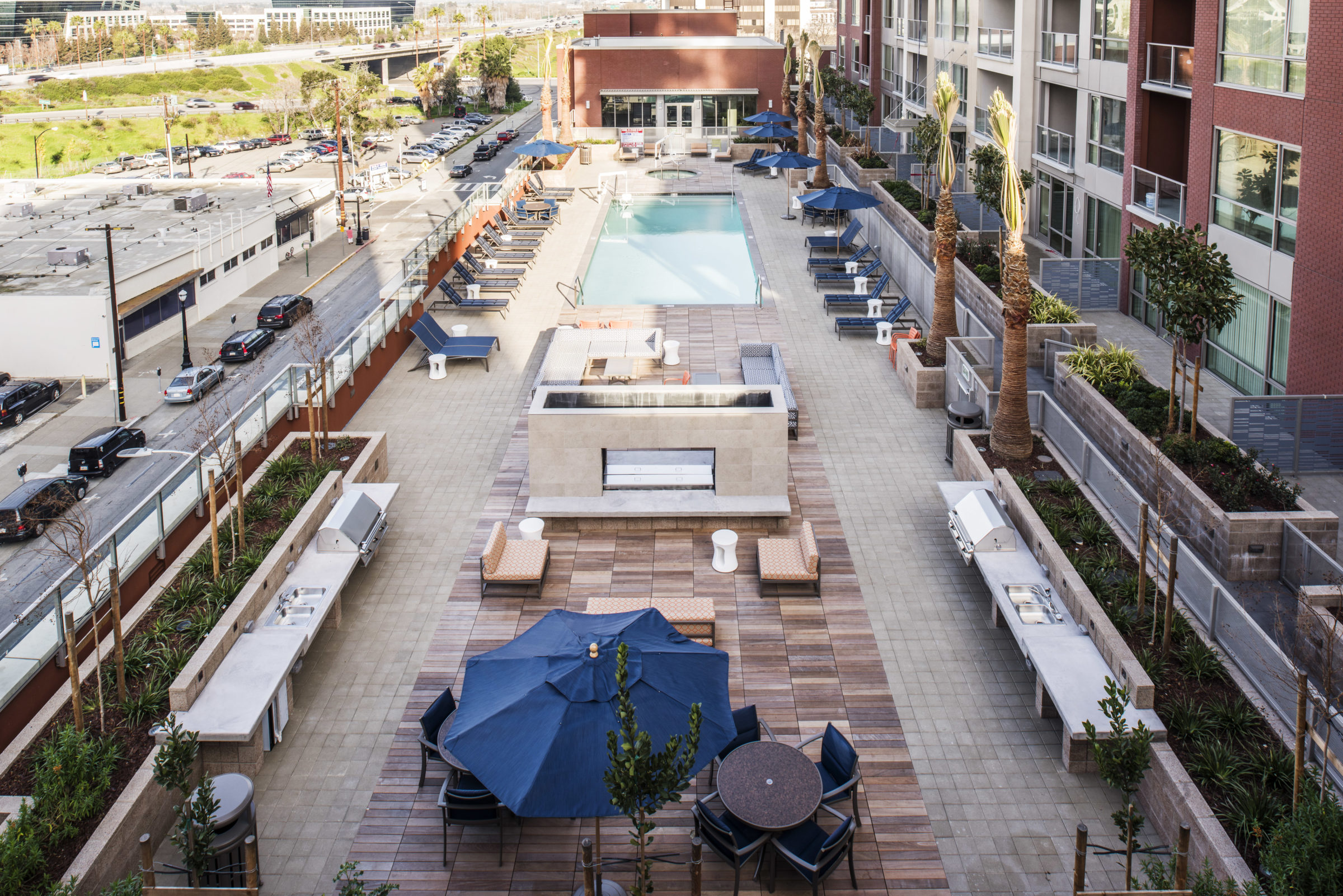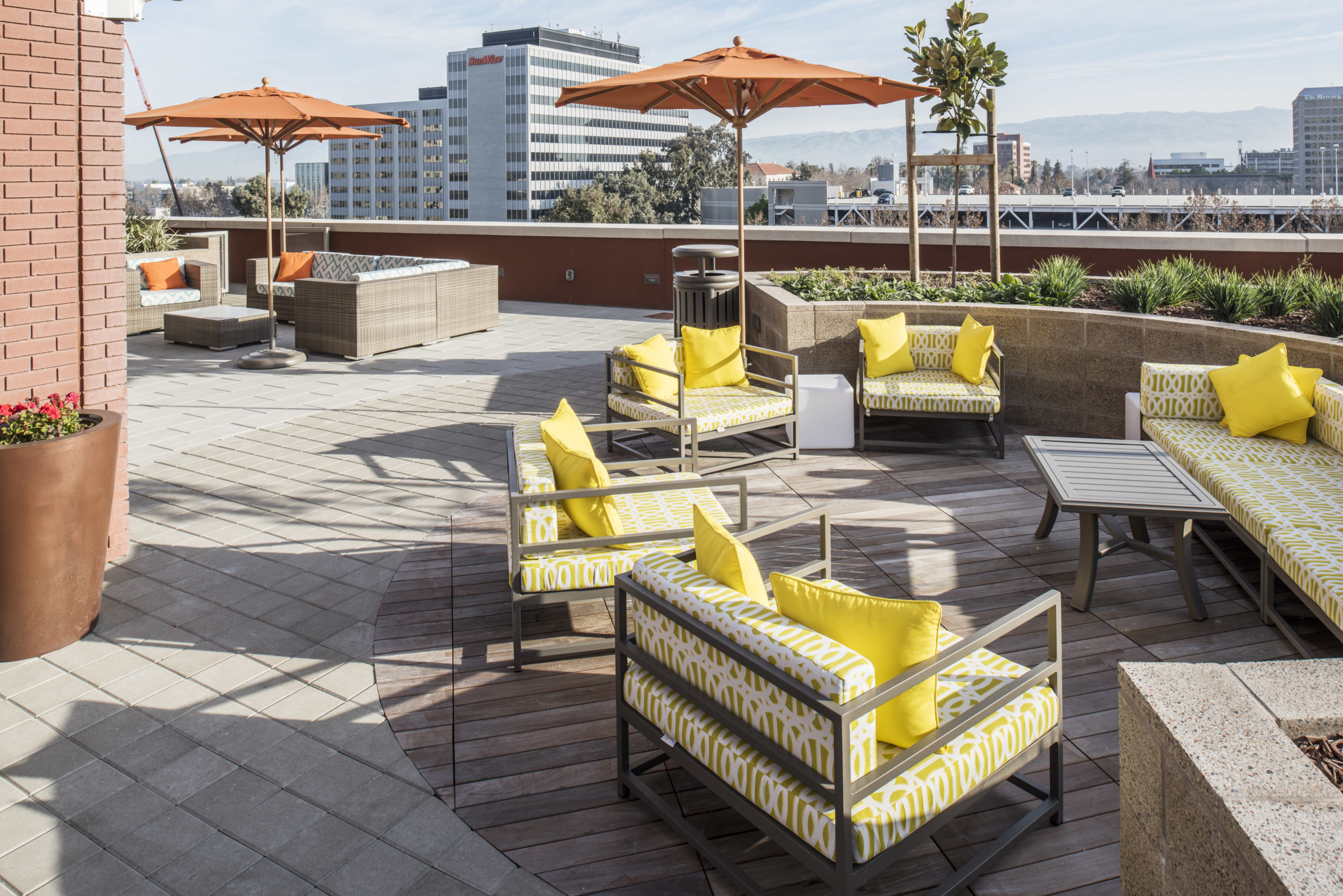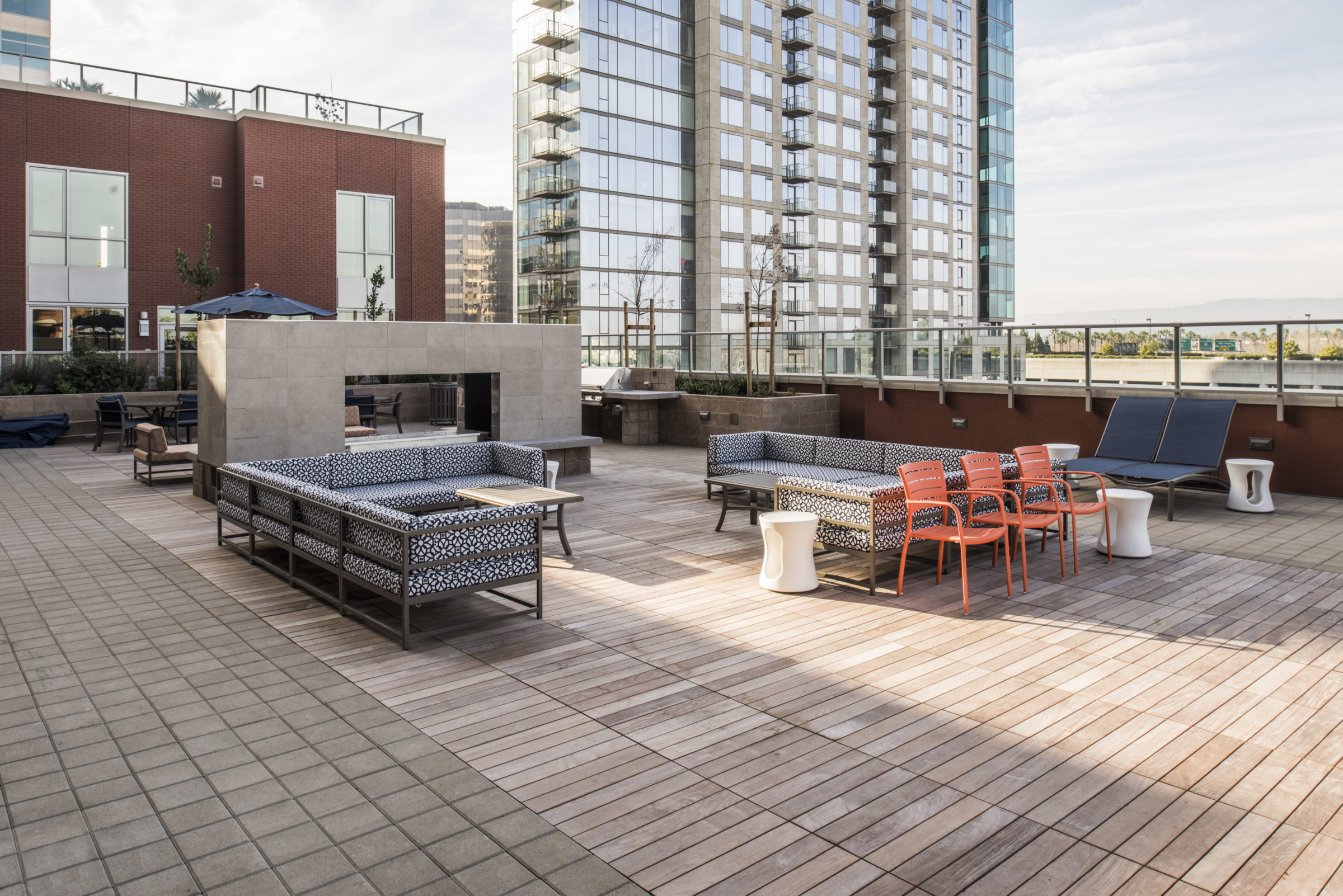Centerra Tower
San Jose, CA
The Guzzardo Partnership, the projects designers, put together an extremely well thought out use of several precast concrete paver types and installation methods, as well as similar related materials (IPE decking), to develop ground floor entrance paving, 5th floor pool deck, 7th floor multi use patio, and private patios on floors 5, 6, 9,18, & 20. The tower crane had already been taken down by the time EPD was scheduled. Independent crane sets and production sets were required on all floors.
The 5th floor pool deck was a wide open paver installation set on drain rock in order to help in drainage and overflow. This area not only transitioned to a pedestal set of area of IPE, but also had to transition to mortar set edges and a cast in place pool coping. This was accomplished while the roof area being used for the “lay-down” area for the interior and finish work for the other floors. The 7th floor again required the same logistics as it was also drain rock base, but with varying sizes and colors of pavers to match the designed pattern. The private patios provided the normal challenges of logistics, small spaces, and product delivery.
The final product was interesting in the way the design tied all of these products together in an aesthetic balance.


 Googleplex - Corporate HQ of Google
Googleplex - Corporate HQ of Google  Oracle Park (Formerly AT&T Park) Giants Baseball
Oracle Park (Formerly AT&T Park) Giants Baseball

