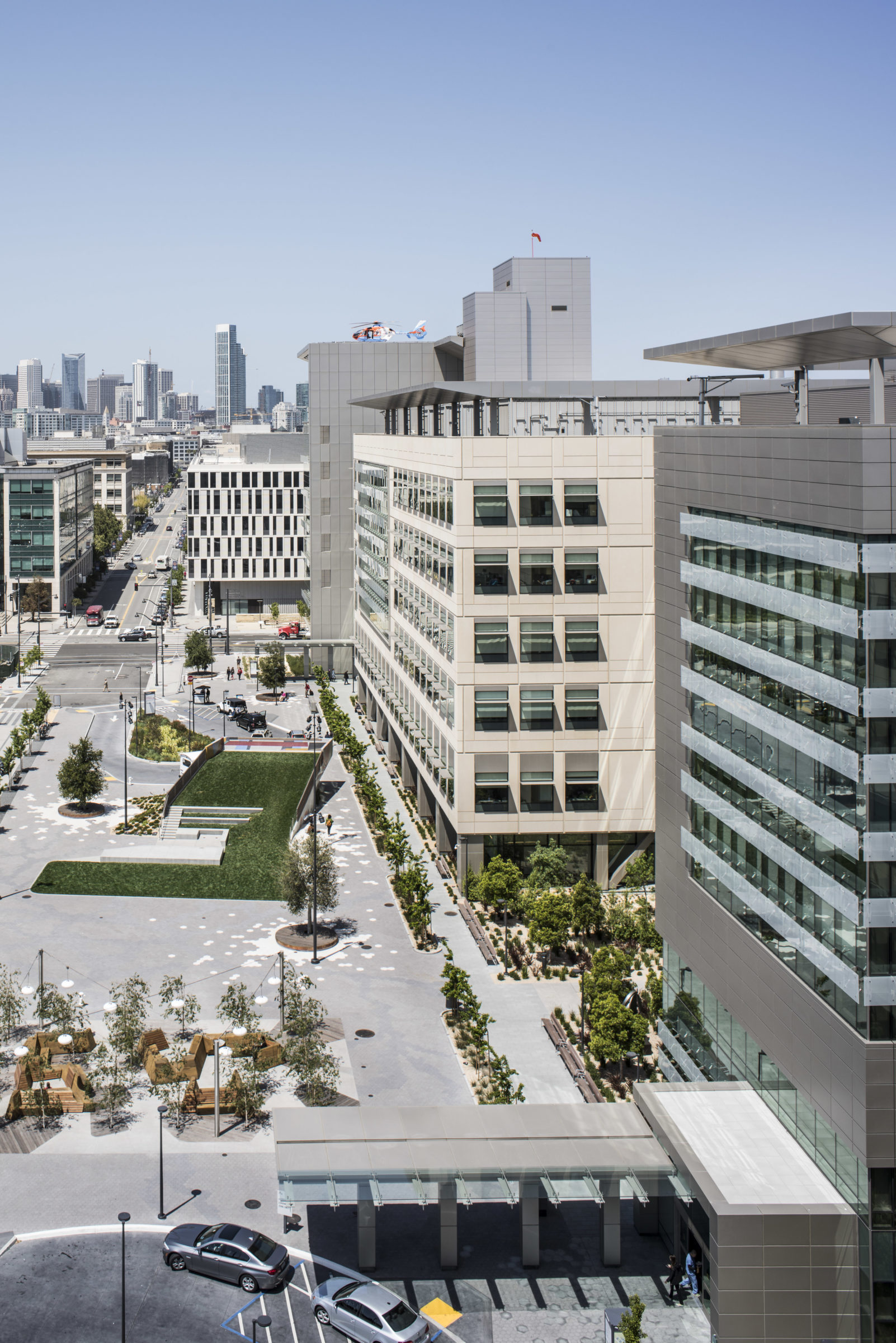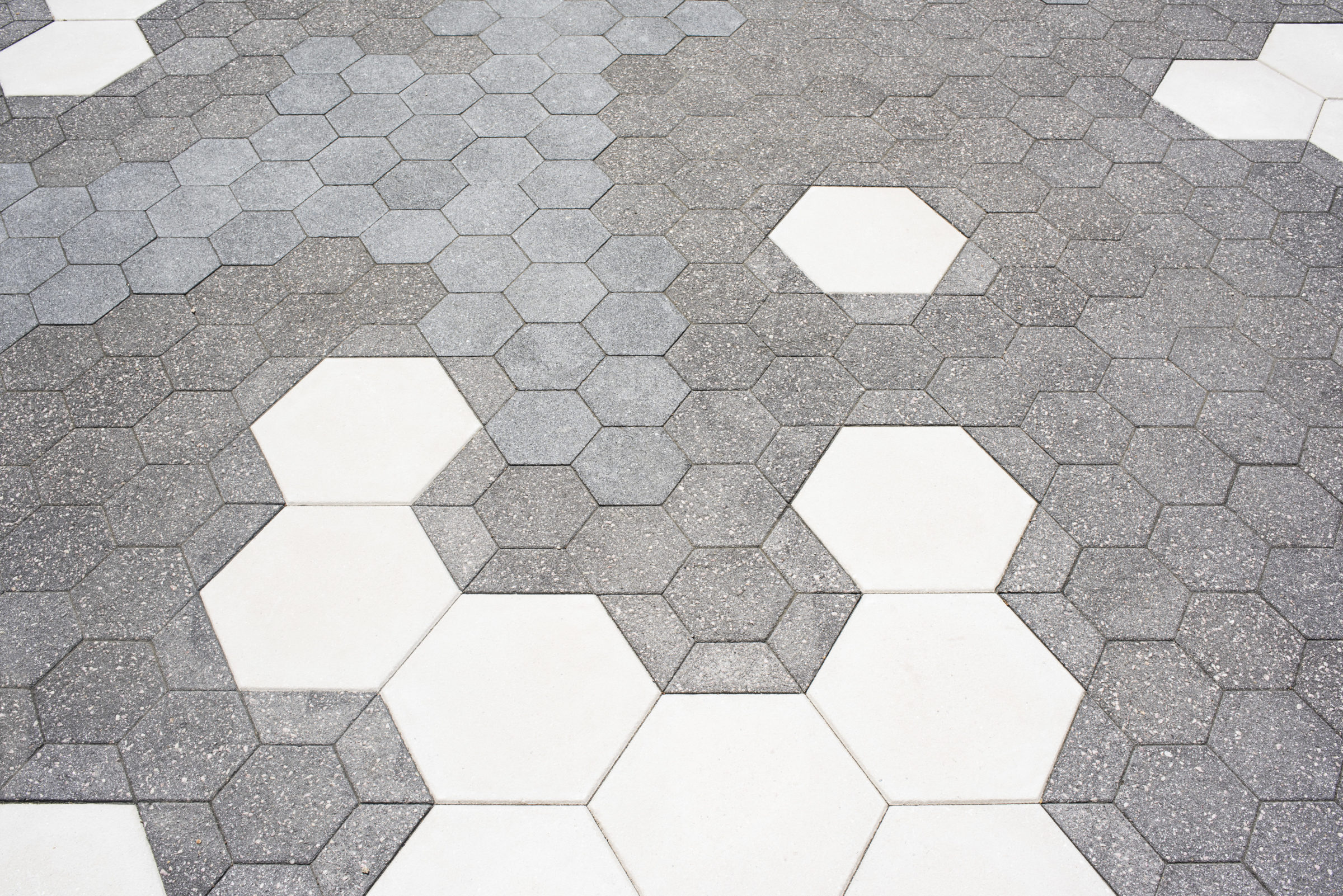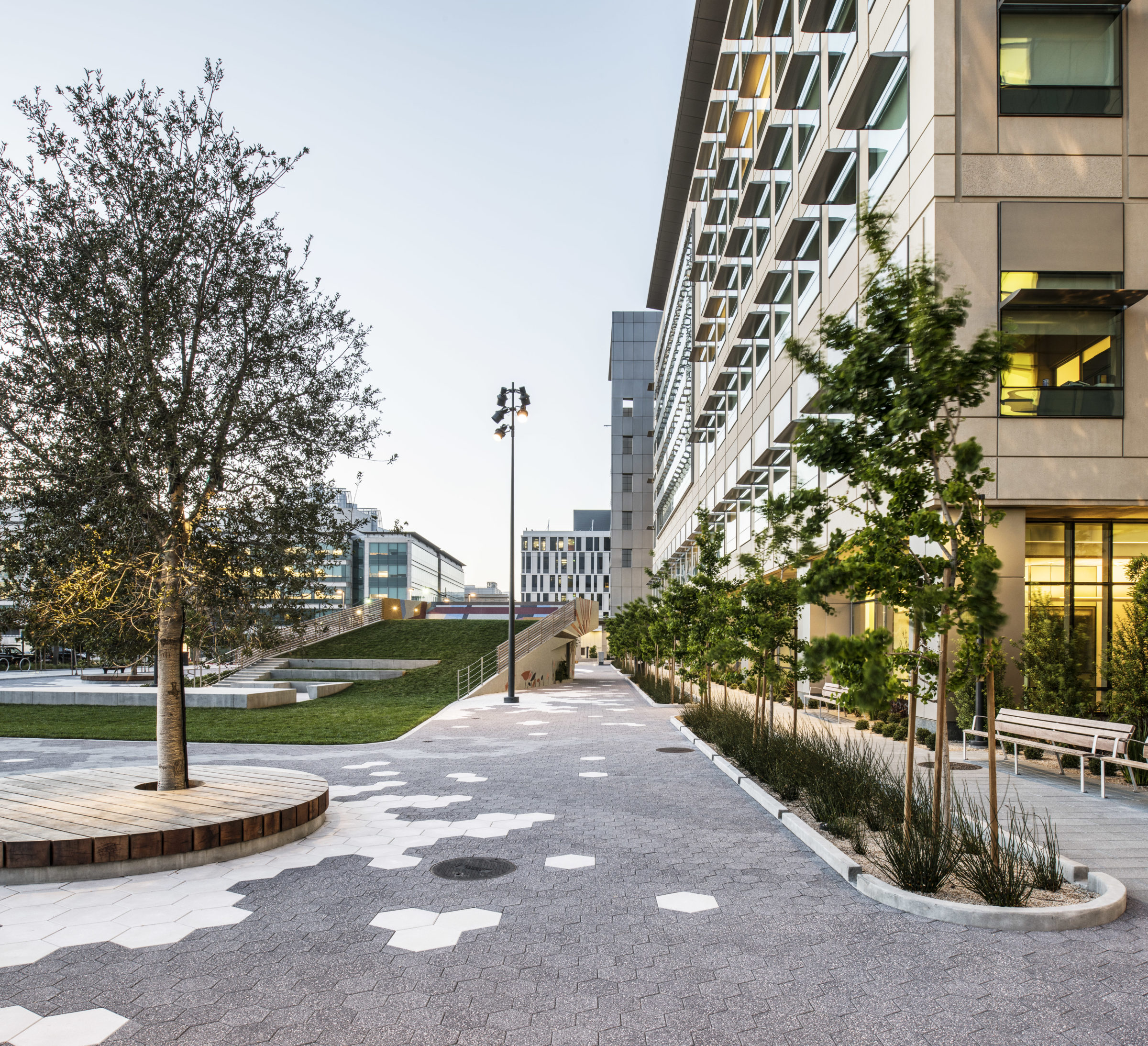UCSF Benioff Children’s Hospital
San Francisco, CA
This project used several different types of paving stones and cobbles to create an interesting and creative hardscape plaza, transition, and entrance. From the permeable granite cobble parking islands to the combination of various sizes and differing material (16”x16” concrete hexagon and 8”x8” asphalt hexagons). Viewed from the different floors of the hospital or approaching from different directions, the viewer sees a different pattern each time they visit. The large format 16” hexagon appear to mirror the root systems of the trees and planters they surround. Due to manufacturing tolerances and the differential sizes, the material did not fit exactly across long distances. EPD Superintendent, Luis Castro, found a method to correct the pattern growing by creating an off size “stitch” every 20 to 30 feet in order to keep the layout and bring the pattern back to alignment. Even the architect’s were hard pressed to find these “stitches” at completion.
The following is a description from CMG Landscape Architecture website:
“The competition-winning design for 4th Street Plaza merges a city street with a public plaza and park to transform a block of 4th Street in San Francisco’s Mission Bay into a public amenity and neighborhood open space destination. The plan reconciles complex circulation and multiple programs to present an open space that is welcoming, legible, and civic minded.”

 China Basin
China Basin  Stanford University Hospital Repair
Stanford University Hospital Repair

